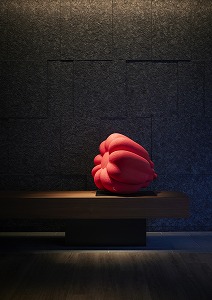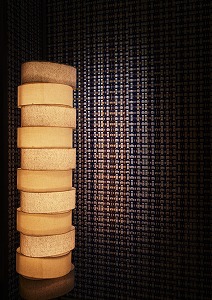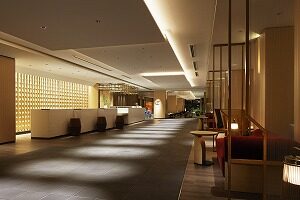News
2022.07.06
Hyatt Place Kyoto
“Design Concept”
The Hyatt Place brand, which has been expanding worldwide, is finally making inroads into Kyoto. The key requirement for this project was that guests are accustomed to traveling should be able to stay in a comfortable and casual environment as usual. The hotel is not an extraordinary world for guests, but a second home, an extension of their daily routine.
The hotel is not an extraordinary world for guests, but a second home, an extension of their daily routine.
Therefore, we sought “what is the universal comfort of Kyoto” rather than a design that overemphasizes Kyoto-ness and incorporated two concepts into our design.
“Space of connection”
Through the Kyoto townscape to the back alleys. It leads directly to the inside of the town and then back to the streets.
An axis line that resembles a Kyoto alley runs through the center of the interior, and the reception area, lounge, bar, and restaurant are arranged around this alley. The alleyway was designed to create a connection with the town so that guests can enter the hotel as if they were walking through the street, enjoy their stay, and then return to the guest rooms located in the inner areas of the hotel. This inner alley, which also connects to the street on the annex side, is a cozy space with natural light from skylights and latticed windows.
The facade of the building also shows the inner street as a new alleyway in the town. It is also essential to have a connection between inside and outside.
“Light and Shadow of Kyoto”
As with the skylight and lattice door, light and shadow are also very important in the space of a Kyo-machiya (traditional Kyoto-style houses). While functionally controlling the delicate light during the day, the atmosphere with yin and yang creates depth and profundity in the space. At night, low-positioned lights, such as lanterns, are responsible for a quite different and expressive effect than during the daytime. This soft and diverse “light and shadow of Kyoto” is applied modernly to incorporate throughout the production to suit the traveler of our time.
The first floor of the main building is the public area, with a tile-laying traffic line as an inner alley connecting Karasuma Street to Ryogae-cho Street. The hotel space is not so-called Japanese style but international modern, incorporating bold art by Kyoto artists, roof tiles, lattice, and textiles.
The standard 25 square meter room is compact but has a huge window that overlooks the garden and the city of Kyoto, giving the room a feeling of spaciousness that exceeds its area. The simple design incorporates all the necessary functions for flexible use according to each guest’s needs, including a living area that doubles as a dining area, a desk, a stool to move around comfortably, and a sofa that converts into a bed. Above the headboard, softly rainbow-colored shadows fall on the artwork. Through shadows that change in intensity depending on the light, one can more deeply appreciate the weather and the changes of time.
Top Photo:WINDBREAK ROOM Center Photo:LOBBY LOUNGE Photo below:LOBBY
Photo: Forward Stroke Inc.













